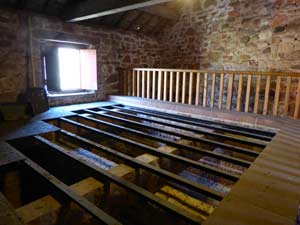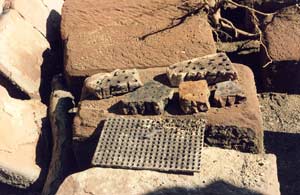Drying Kiln
The kiln has been reconstructed to the original plan using new materials where necessary. Kilns are only found in mills in the cooler and wetter upland regions of the country. In these areas oats were the main grain variety grown and often arrived at the mill while still damp and so had to be dried on the kiln before they could be milled.
The kiln consisted of a two-storey building with a fire grate on the lower level and a drying floor above. A baffle plate, suspended above the fire, spread the heat more evenly and prevented a hot-spot on the floor above. There was no chimney – the smoke from the fire vented through openings in the ridge of the roof. There are the remains of some kind of oven in the stonework just inside the doorway, but it is not clear what this was used for.
The drying floor was made up of perforated tiles which were typically about 12 inches (30cm) square. The tiles were supported on cross beams of stone and slate and later, as in the restored structure, iron. The earliest tiles were roughly fired clay tiles with irregular holes punched through. The large size of these holes meant that a horsehair cloth had to be laid over the floor with the grain above it. In later years the tiles were more carefully constructed and the holes sufficiently small to allow the cloth to be omitted.
In many mills, including Acorn Bank, the clay tiles were superseded by ones made of iron. These are rather brittle, but enough of them have survived to make it possible to create a partial restoration of the kiln floor.
The oats were spread over the floor to a depth of a few inches and were regularly turned to prevent the lower grain burning and to ensure an even drying. The miller would be able to tell when the grain was dry enough by biting it; once dry the grain was swept off the drying floor to be milled.



